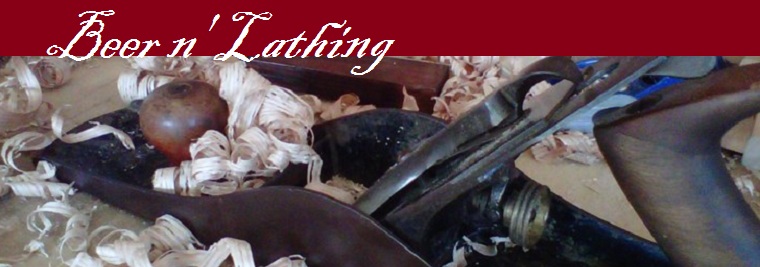We cleaned the chicken room in the house and made the decision to never again raise chicks in the house. The amount of dust generated by these birds was unbelievable and took us a few hours to clean. The room is already back in use for the four kittens we are taking care of until they are well enough to get adopted. The room has also been claimed as the new craft room for my wife because of the constant sun it receives during the day. That means packing everything in both rooms (the spare room and the current craft room) and moving everything again. I put it on hold until I get my moving dolly back from my buddy and we are both over the plague.
In the meantime (and the rain), I nearly finished the chicken tractor. The front door is just a chunk of exterior ply that I cut a window into and stapled some chicken wire. I added a hard drive plate to the coop door to give the magnet something to really hold on it and ran some line to the front of the tractor to allow us to close and open the door. And I cut some extra tin in half to she'd the water from the coop. I also used some left over flashing as a ridge cap and a length of tar foil over the coop hatch to keep the water out of there.
I still need to finish securing the tin sheets to the coop and put the wheels in the back end, but the tractor is ready for business. She wants to put the younger birds in it full time, but we are at odds about how to show them that the coop is their new home. There isn't enough room under the coop for me to grab them, but I'm probably worrying about that too much.
